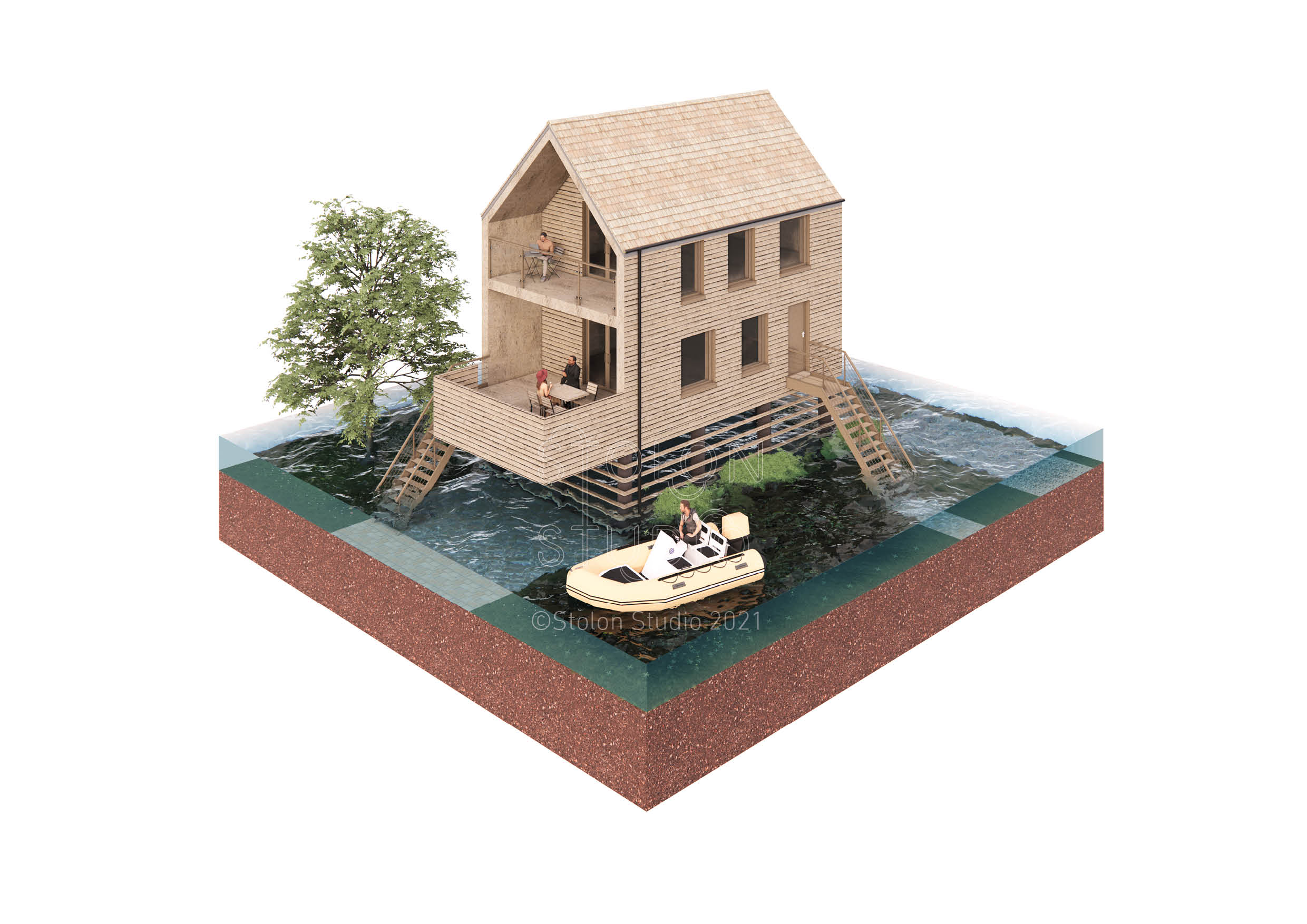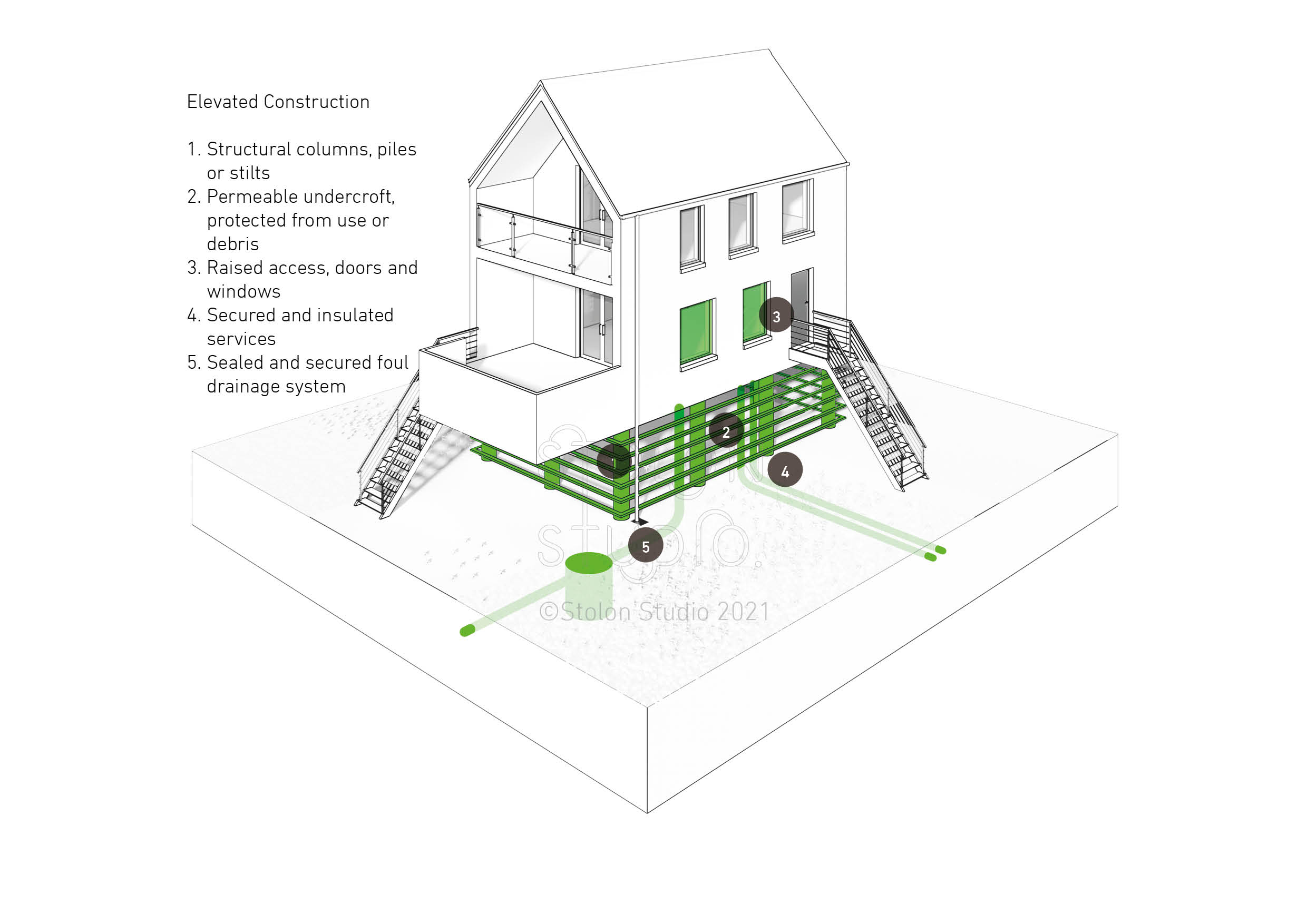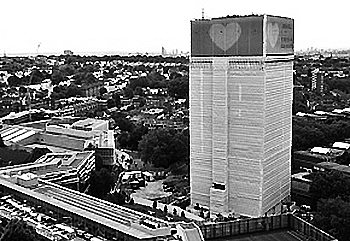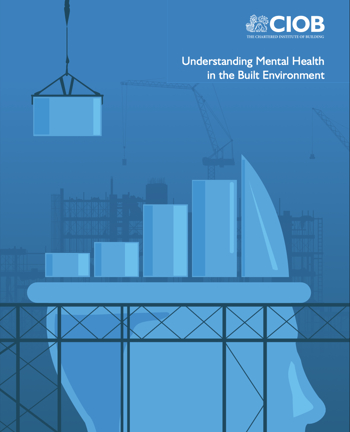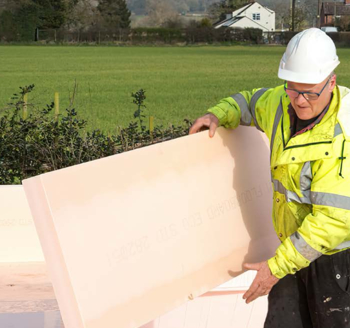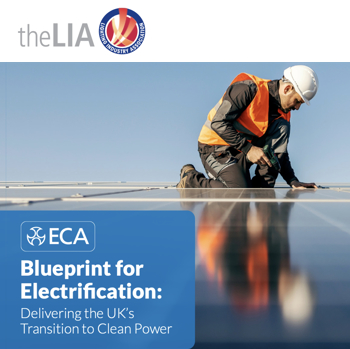Elevated Construction
An elevated building, with regards to flooding, is a building that is raised on columns (or stilts) so that the floor level is higher than the potential level of the flood water. This is a simple and logical way to protect a property from flooding but it is reliant on accurate predictions of flood levels.
There are many examples of this type of construction across the world, ranging from traditional timber or bamboo houses to modern steel and concrete structures. Some structures may be raised only a few centimetres above the ground, while others are raised meters in the air, such as hurricane homes in the south east of the USA or lake side houses in Tonle Sap, Cambodia. A more extreme example of a structure elevated above water ingress is an oil rig.
Elevated buildings maybe constructed from many different materials, such as brick, concrete, steel and wood. The actual construction materials used may be influenced by the local vernacular or may be determined by the flood hazard. Deep and/or fast flowing water can be a hazard to buildings. In some cases the structure required to resist the hydrostatic pressure can be considerable.
One of the main issues with an elevated building is access and the potential disconnection with the ground plane. Whilst the building may be protected from flooding, if it is elevated above the ground plane, it may not be able to provide easy access for people, particularly those with mobility difficulties. If it is elevated more than half a storey above ground, the access is more challenging, the engagement with the surrounding environment may be diminished, and natural surveillance becomes less effective. This may result in increased antisocial behaviour and less community interaction or reduced social cohesion.
One should not design to reduce flood-risk yet compromise other important aspects of design. A good design solution to flooding should not result in detrimental social effects for all the rest of the time the building is in use.
In cases where flood depths may be more extreme, it may be preferential to raise the primary floor of the building a storey above the ground and use the ground level for other uses such as parking, bin/bike storage or for less vulnerable uses such as commercial or residential amenity spaces, such as you might find in choosing schemes.
Key components of elevated construction include:
- Structural columns, piles or stilts
- Permeable undercroft, protected from use or debris
- Raised apertures, doors and windows
- Raised, secured and insulated services
- Sealed and secured foul drainage system
--Robert Barker, Stolon 02:14, 30 Jan 2021 (BST)
[edit] Related articles on Designing Buildings Wiki
- Amphibious construction.
- BRE flood resilient repair project.
- BREEAM Flood risk management.
- Building flood resilience.
- Changing attitudes to property flood resilience in the UK.
- Fighting flooding in the 21st century.
- Flood defences.
- Flood resilient construction.
- Flood resilient house.
- Pitt Review Lessons learned from the 2007 floods.
- Planning for floods.
- Property flood resilience.
- Pumps and dewatering equipment.
- Temporary flood defences.
- Ten years on - Lessons from the Flood on building resilience.
- Thames barrier.
- Workplace design – flood protection.
Featured articles and news
Ebenezer Howard: inventor of the garden city. Book review.
Grenfell Tower fire – eight years on
A time to pause and reflect as Dubai tower block fire reported just before anniversary.
Airtightness Topic Guide BSRIA TG 27/2025
Explaining the basics of airtightness, what it is, why it's important, when it's required and how it's carried out.
Construction contract awards hit lowest point of 2025
Plummeting for second consecutive month, intensifying concerns for housing and infrastructure goals.
Understanding Mental Health in the Built Environment 2025
Examining the state of mental health in construction, shedding light on levels of stress, anxiety and depression.
The benefits of engaging with insulation manufacturers
When considering ground floor constructions.
Lighting Industry endorses Blueprint for Electrification
The Lighting Industry Association fully supports the ECA Blueprint as a timely, urgent call to action.
BSRIA Sentinel Clerk of Works Training Case Study
Strengthening expertise to enhance service delivery with integrated cutting-edge industry knowledge.
Impact report from the Supply Chain Sustainability School
Free sustainability skills, training and support delivered to thousands of UK companies to help cut carbon.
The Building Safety Forum at the Installershow 2025
With speakers confirmed for 24 June as part of Building Safety Week.
The UK’s largest air pollution campaign.
Future Homes Standard, now includes solar, but what else?
Will the new standard, due to in the Autumn, go far enough in terms of performance ?
BSRIA Briefing: Cleaner Air, Better tomorrow
A look back at issues relating to inside and outside air quality, discussed during the BSRIA briefing in 2023.
Restoring Abbotsford's hothouse
Bringing the writer Walter Scott's garden to life.
Reflections on the spending review with CIAT.
Retired firefighter cycles world to raise Grenfell funds
Leaving on 14 June 2025 Stephen will raise money for youth and schools through the Grenfell Foundation.
Key points for construction at a glance with industry reactions.







